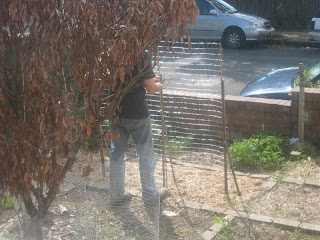Well, almost.
Finally this Winter it's time for a major re-organisation of the Front Yard Farm. I've never been entirely happy with the layout we inherited, basically rectangular beds defined by rows of bricks. To walk around the garden you had to balance on the bricks, some of which were loose and wobbled. Also, being slightly higher than ground level made it that much harder on my creaky bones when bending down to weed or pick vegies. In Summer, when the tomatoes and corn were powering upwards it became more three dimensional, but most of the time it looked a bit flat and a bit Farmville.
You can see the brick dividers here in this photo from last year of me putting up the pea trellis. This is before I pulled out the dead lychee tree.
I've long been pondering alternative designs, most of which were geometrical in form with a lemon tree in the centre (we use a lot of lemons) while keeping as much space as possible for vegie beds. But a few weeks back Michael, our Garden Oracle, came over for afternoon tea and a chat. We had a wander (not that it's really large enough to wander through) around the garden and talked about the microclimates of each part, what had grown well and what hadn't. There's a warm sunny spot along the front wall of the house, a cooler spot by the side fence that's sheltered from afternoon sun, and a shady spot behind the front boundary wall where nothing grows in Winter. He rightly pointed out that I'd be better off putting something else, like perennial herbs, in the spots where vegies have been less successful. There'd still be plenty of sunny open areas for vegies and a lot more variety in the rest of the garden to act as a semi-permanent framework. His infectious enthusiasm for small fruit trees has also rubbed off on me, and the plan at the moment is to at least have mango, lemon and orange trees in a warm sunny spot as well as some raspberry canes alongside the fence and espaliered avocadoes against the house. He also suggested some sort of curved path to try and maximise rather than minimise the distance needed to access the garden. Since it's such a pleasure to walk through a garden, why not make it take longer and seem larger? At first I thought maybe a kind of wavy circle around the periphery, but Katherine's suggestion of an S-shaped path looks like a winner - thanks Katherine.

Aerial shot of the construction site.
As you can see, the bricks have now been dug up, as have the few remaining vegies apart from the rainbow chard. This frenzy of activity left my mattock-swinging and brick-carrying muscles sore for a week, but it was worth it. The path has been roughly marked out and the bricks are in the process of being cleaned up for reuse for the path borders. A few stepping stones may be needed to help access the middle of the vegie beds.
Temporary brick recycling facility at centre.
So that's the progress so far. Hopefully the weather will be kind this weekend and I can disturb the neighbours by jackhammering the rest of the old mortar from the bricks. Then the path can be properly defined and I can start actually planting stuff again. That'll be fun and a bit less strenuous.





